This project for my computer design course allowed us to visualize our plans for a proposed plaza in CAD, Sketchup, and Photoshop.
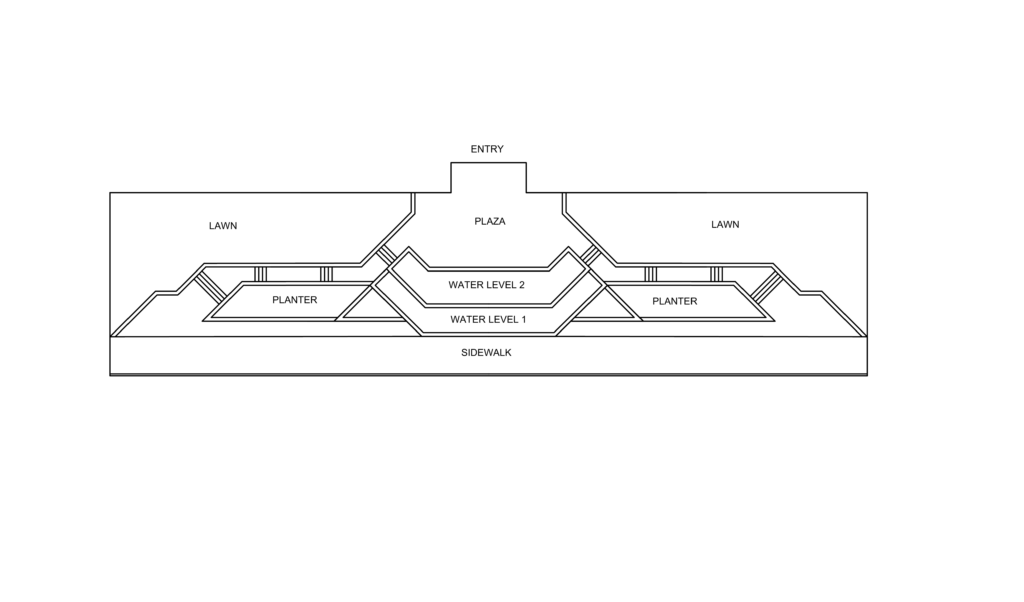
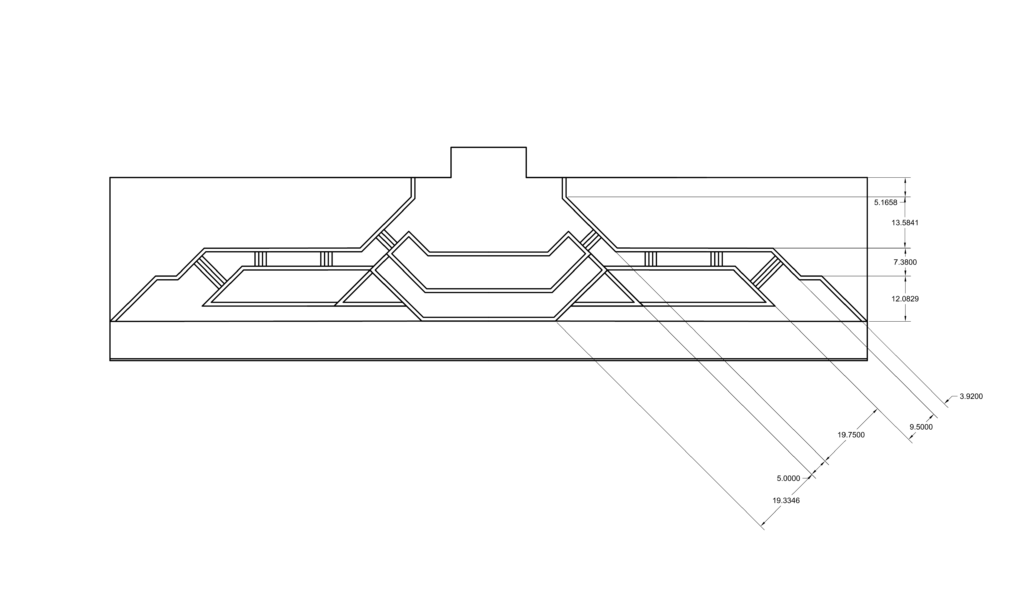
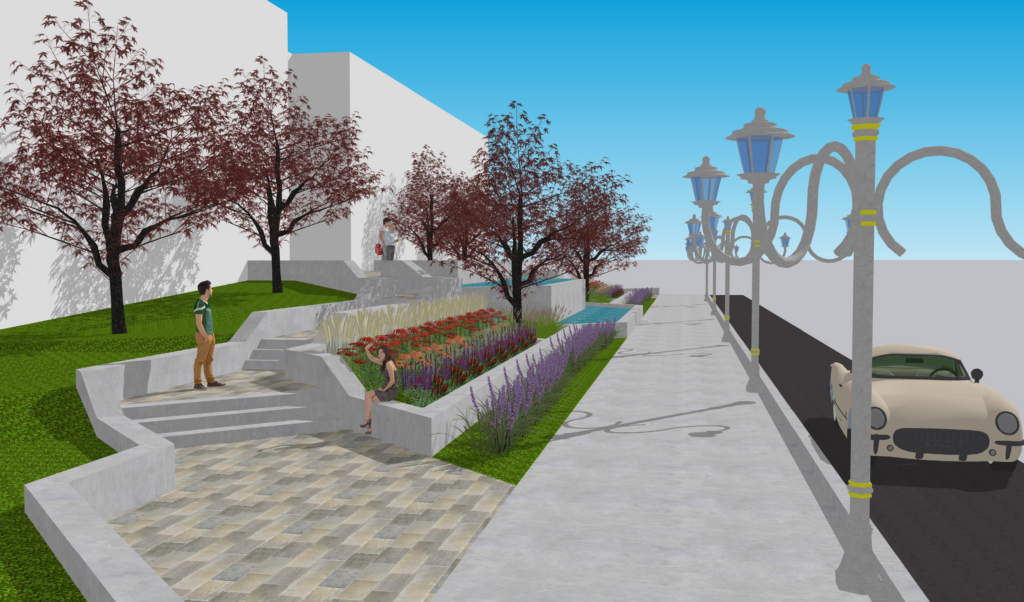
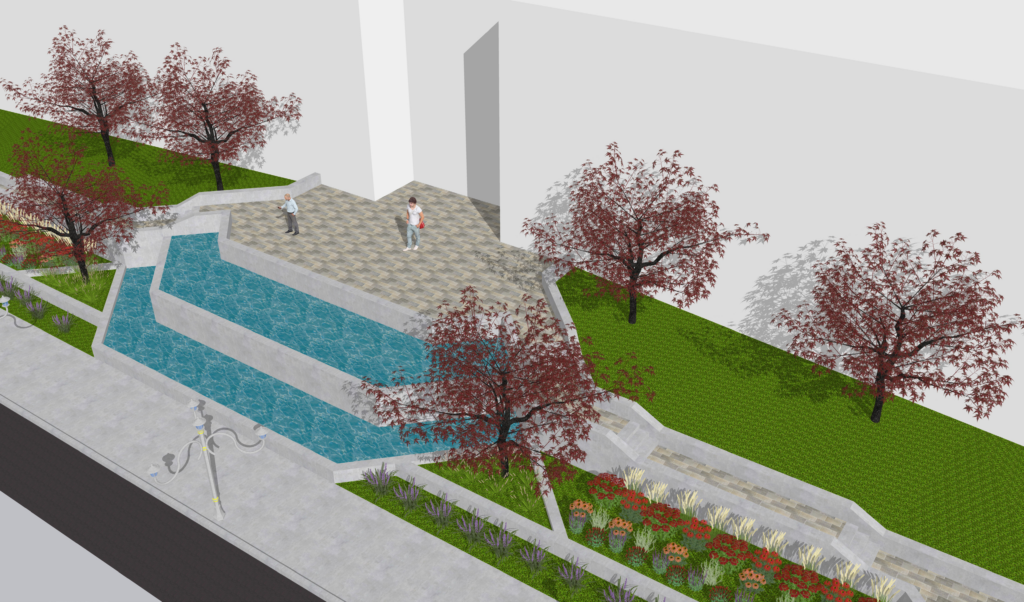
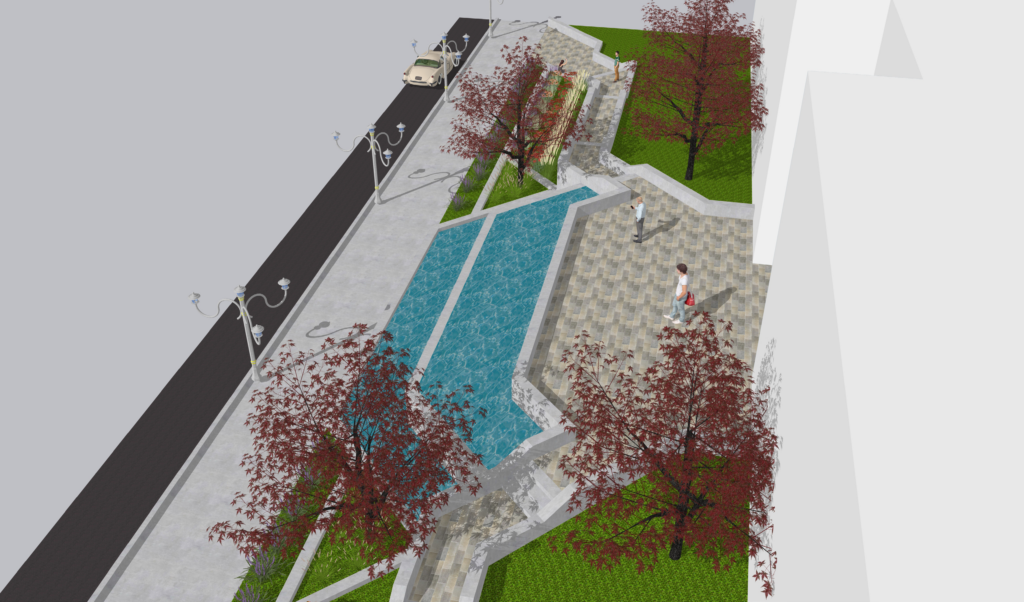
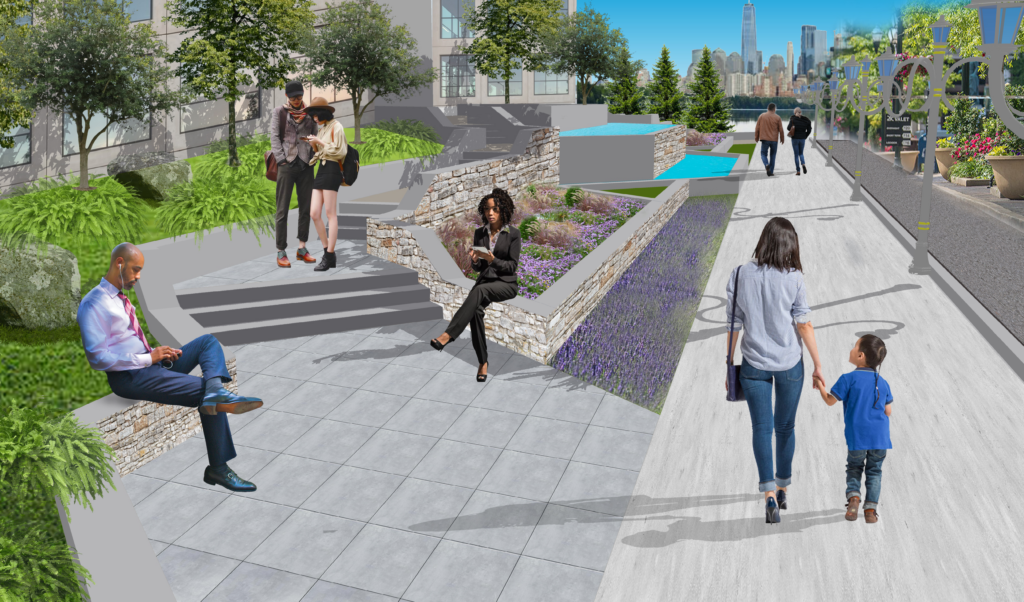
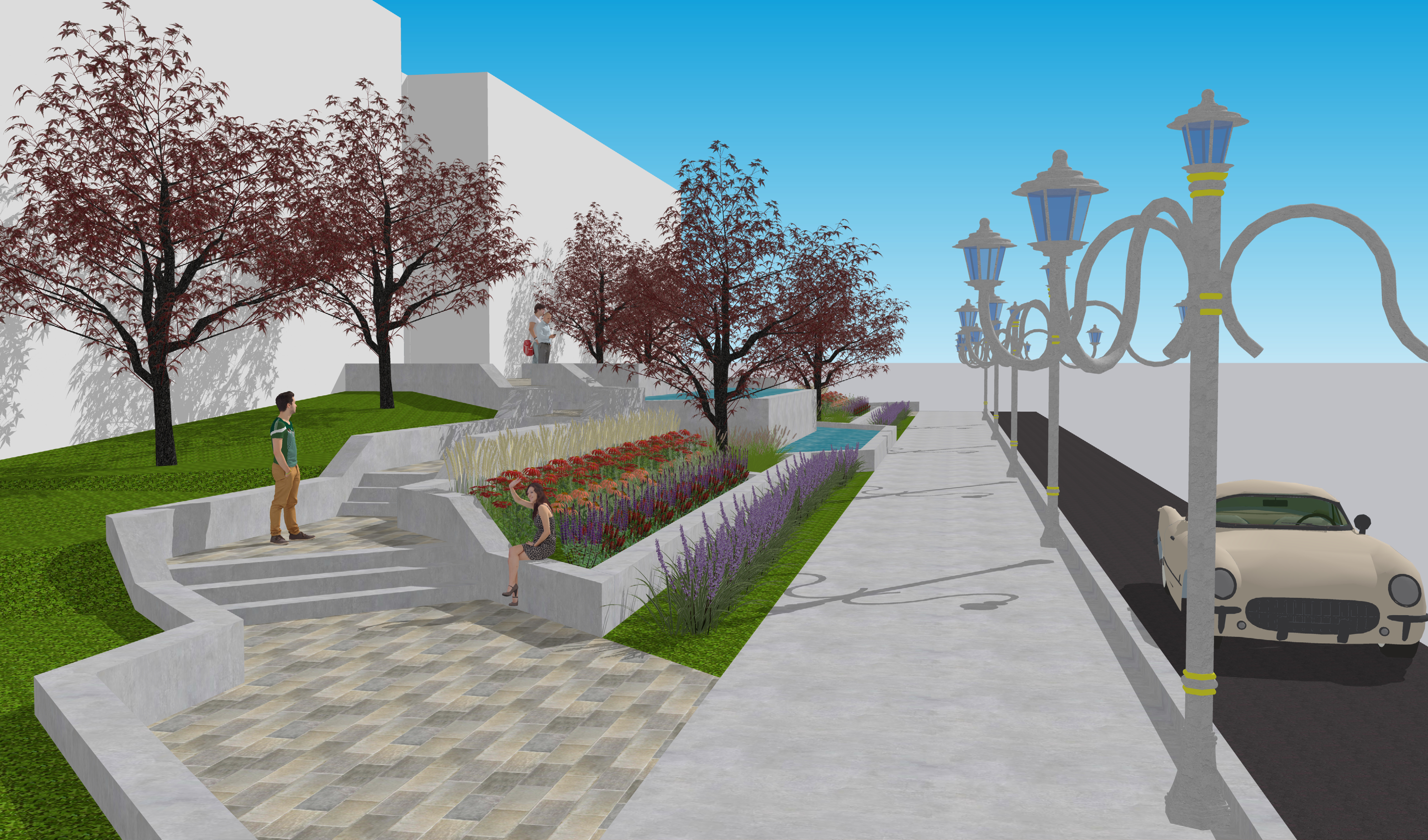
This project for my computer design course allowed us to visualize our plans for a proposed plaza in CAD, Sketchup, and Photoshop.





